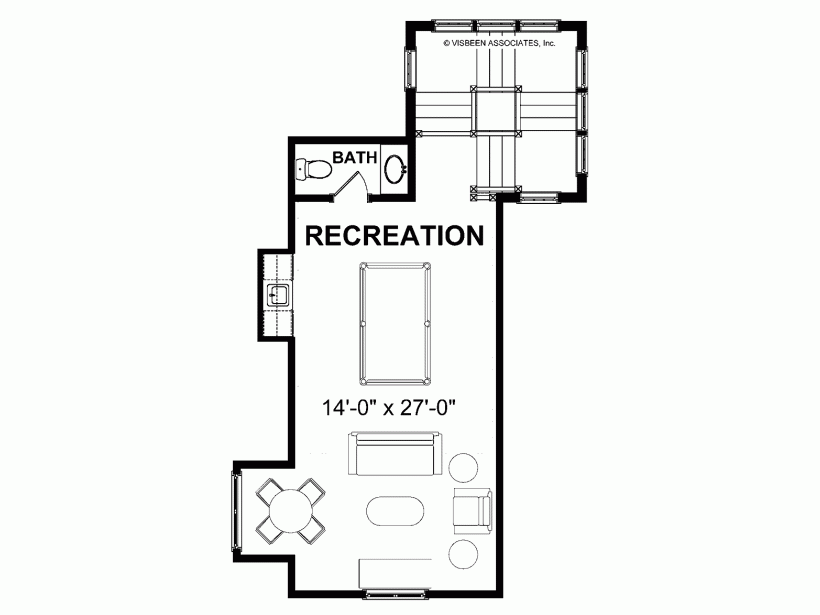1211 Des Souchets

Description des pièces DIMENSION / SIZE
LIVING AREA (EXCL. BASEMENT AND BONUS) 4633 sq. ft.
BONUS AREA 404,5 sq.ft
Basement +/- 7' tall 2283 sq. ft
TOTAL AREA 7320,5 sq ft Quelques modifications mineures ont été apportées au
mais ceci correspond à 99% à la réalité.
RDC
Cuisine / Kitchen
332 sq ft / 17' 6'' x 19' 0''
Salle à manger / dining room
242 sq ft / 13' 0'' x 18' 8''
Salon / heart room
323 sq ft / 17' 0'' x 19' 0''
Salle familiale / living room
185 sq ft / 13' 6'' x 13' 9''
Chambre 1 avec salle de bain / Bedroom 1 with bathroom
221 sq ft / 13' 0'' x 17' 0''
1er étage/first floor
Bureau/ Study
221 sq ft / 13' 0'' x 17' 0''
Chambre des maîtres / Master bedroom
187 sq ft / 15' 0'' x 12' 6''
Salon ch. des maîtres / master corner
187 sq ft / 12' 11'' x 14' 6''
Chambre 3 / Bedroom 3
110 sq ft / 9' 0'' x 12' 4''
Chambre 4 / Bedroom 4
110 sq ft / 9' 0'' x 12' 4''
Salon chambre 3-4 / play room bedroom 3-4
132 sq ft / 10' 2'' x 13' 0''
Chambre 5 / Bedroom 5
168 sq ft / width x depth 16' 1'' x 10' 6''
2 IÈME ÉTAGE /SECOND FLOOR
Salle de jeux / GAME ROOM
378 sq ft / 14' 0'' x 27' 0''

